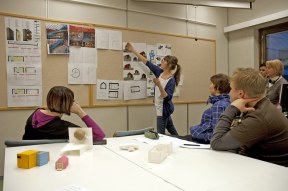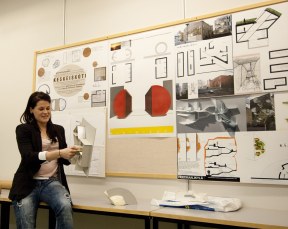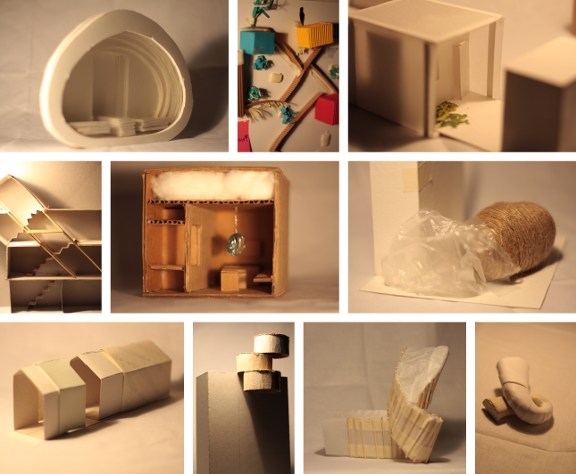
minimikoti?
contents
- Background
- Project by TUT School of Architecture and Finnish Housing Fair
- Minimum homes on display at the Housing Fair in summer 2010
- Minimikoti in Facebook
Background

Housing and housing development consume a large part of all the energy used in Finland. The increase in the average size of dwellings has long been one of the objectives of the Finnish housing policy. Many people dream of a larger home. Housing is relatively expensive and households spend a large proportion of their income to it. Larger homes increase both the economical and ecological burden of housing further.
Minimum home offers another housing alternative. It means a type dwelling which is sparing by its spaces and the consumption of nature resources. The objective is to minimize the ecological footprint and to find new solutions for sustainable and comfortable housing. Minimum home opens opportunities to imagine life free of too many belongings and of a big housing loan. How does a home that is physically small but big in terms of convenience and rich in experiences look like? What after all is the minimum space required making one feel home?
Project by TUT School of Architecture and Finnish Housing Fair
Minimum home is a common project of the Finnish Housing Fair and Tampere University of Technology School of Architecture. Project is made possible with Casa Humana, which is a stipend granted by the Finnish Housing Fair for TUT in 2009.
The projects presented in this site are made by students of architecture in the advanced course in housing design that was organized in winter 2009-2010. 8 students participated and completed an individual design project.

The students started the course by studying the backgrounds and future challenges of minimum dwelling. Both historical and recent examples were analyzed as well as the possibilities of recycling materials and unconventional building sites. In the second phase of the course, each student designed different concepts for a minimum home. In addition to the individual design work, the projects were discussed and developed in common studio meetings. The result is 8 different minimum home concepts.

No exact size was determined in advance for the projects. The designs vary in size from 17 to over 30 square meters. The projects did not need to follow all building norms and restrictions either. The aim was to create ecologically and economically sparing homes that are spatially inventive. Besides ecological objectives, the projects intend to answer the increasing diversity of life styles and to the needs of densification of the cities. Minimum home is not only about renouncement. Instead, the positive qualities and effects were studied during the course. The quality of dwellings is hard to measure only in square meters when solutions such as new storage systems, cave-like spaces and common spaces are introduced.
The teachers in the course were Professor Markku Hedman and architects Anna Helamaa and Janne Kangasvieri from Tampere University of technology. Pasi Heiskanen, Pasi Hulkkonen and Timo Hautakoski were in the steering group on behalf of the Finnish Housing Fair.
Minimum homes on display at the Housing Fair in summer 2010
All minimum home projects will be on display at the Housing Fair in Kuopio 16.7-15.8.2010.

