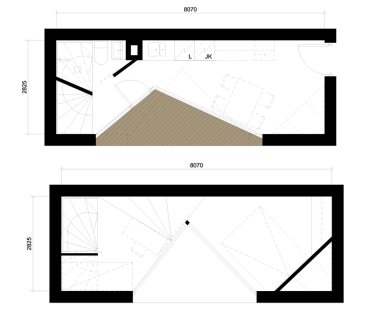
The narrow vertical home consists from the main open facade and three closed walls. This open facade according to it`s name, "light collector = valosiilo", aims to gather as much light into the building as possible. This cut/oppening into the mass creates an urban garden into the middle of the building, also opening fantastic views into the heat of the city. The entrance can vary depending from the situation of the module. Living in the Valosiilo takes place in three levels and all these levels tend to create architectonic and light solutions into the building. The first level is 17 square meters and the second and third together 15 square meters.
[previous] [next]
[previous] [next]
more info
Designer: Rosa Paukio

